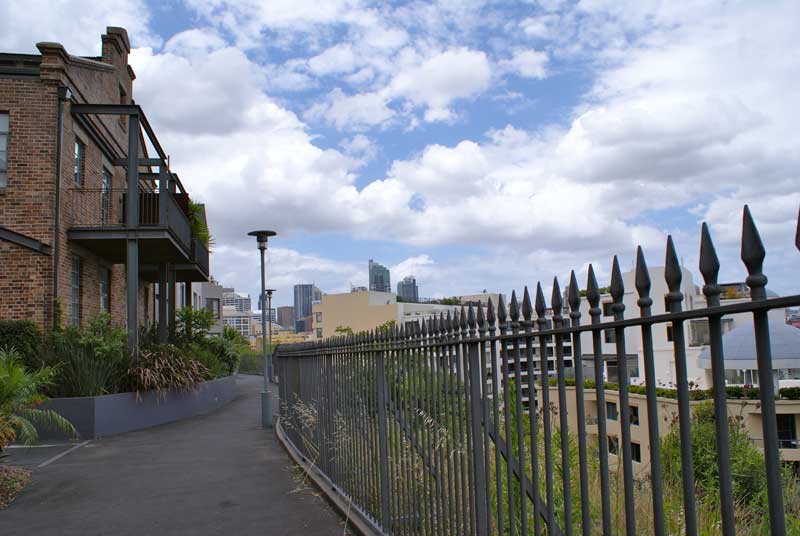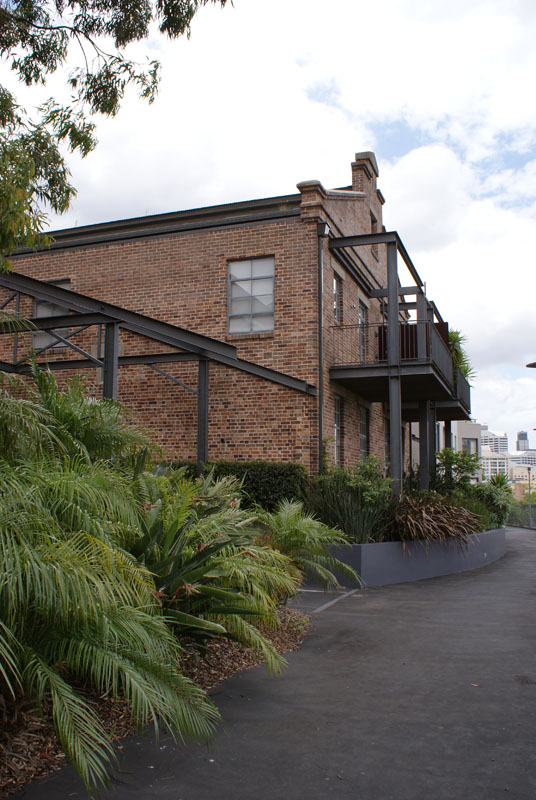McCafferys Hill
Date Built: 2002-2004
Architect: Daryl Jackson Robin Dyke
McCafferys Tower, Mews, Johns Court, The Stables, Chalet, Cliff Top. 17-storey tower, three-and four-storey buildings. Highest point of the peninsula. Overlooks Saunders’ quarries. Site of McCafferys haulage company
McCafferys Hill
Now
McCafferys Hill now comprises six buildings: McCafferys Tower, Johns Court, Cliff Top, The Stables, Chalet and the Mews. These buildings were designed by Daryl Jackson Robin Hyde, and opened in 2003 (except The Stables, designed by Jon Johannsen and completed in 2004). The buildings overlook the old quarries.
The hill and the tower commemorate C. J. McCaffery who founded the haulage company that carried sugar products for the CSR refinery. The stables stood on the site of the present building called ‘The Stables’. Every building carries useful signage about its heritage and many historic photographs are reproduced throughout the new buildings. In the central square is a single timber block seat with image panels that depict the original plans of the stables. Glass and weathering steel image blades are set in the garden bed along the disabled ramp, to depict historic views of stables, horse-drawn transport and the industries of old Pyrmont.








