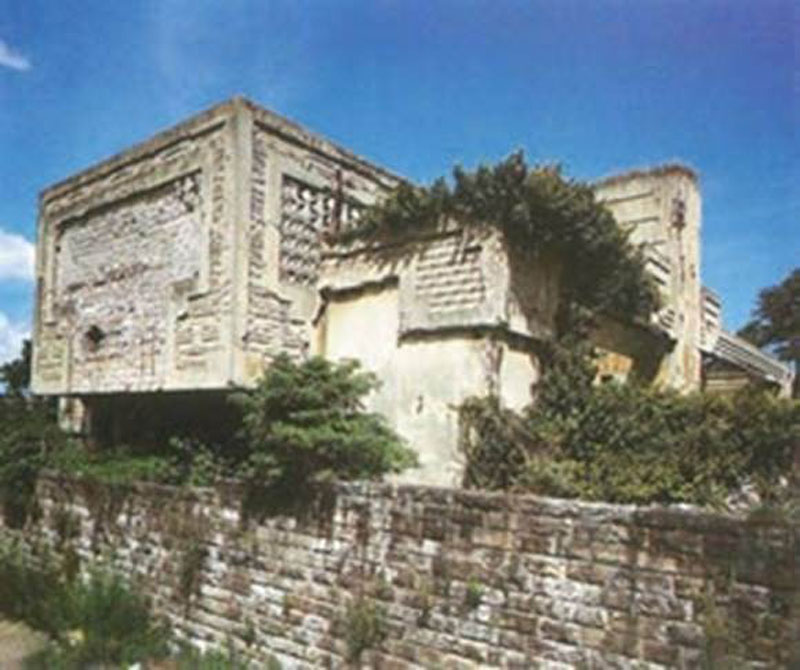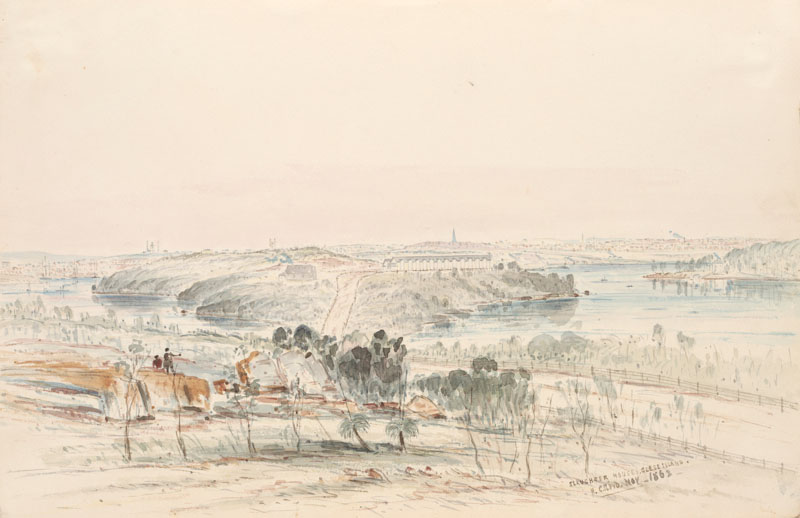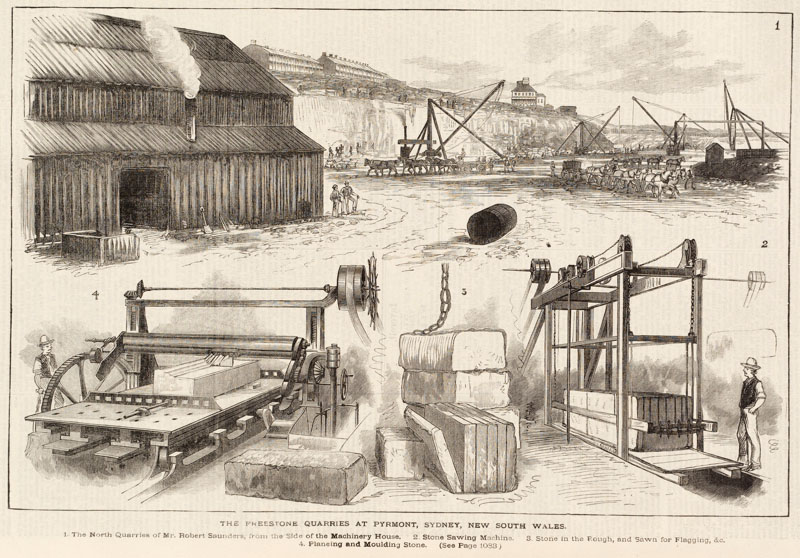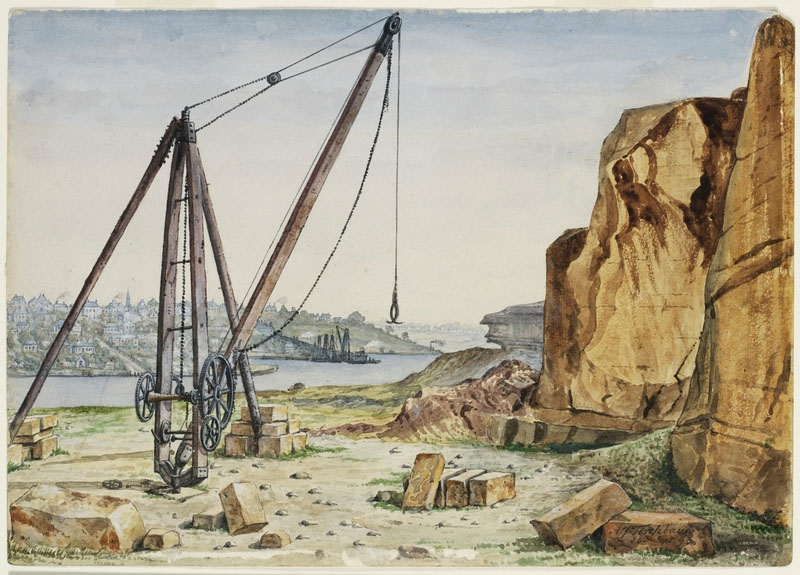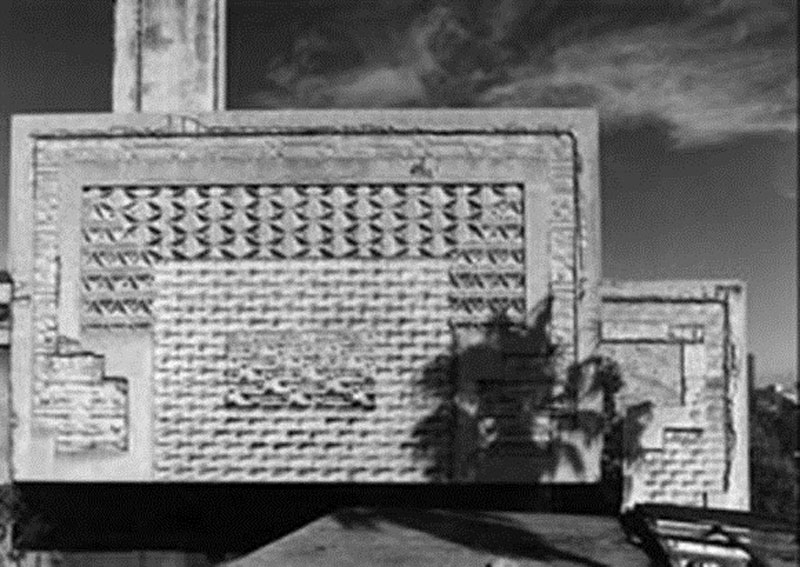Antias
Date Built: 2012
Architect: Tonkin Zulaikha Greer
4 storeys, 43 apartments Adjacent to Anzac Bridge overlooking Bank Street. Site of CSR char house.
Antias
1880 - 1950
Once this area became known for noise and pollution, similar activities were attracted. The City Iron Works opened around the corner from 1865, tin smelters and other processors fouled the air, and saw mills created an industrial soundscape. Garbage collection services were so erratic that many people tipped their refuse into old quarries, supporting rag-pickers but adding toxic fumes.
Towering over this hellish scene, the Antias site survived intact until CSR took it over and built a Char House. Its function was to burn animal bone from the abattoirs (the smell was so foul that nobody lived nearby). In 1890, Edward Knox, the CSR General Manager, explained that bone char was used ‘for decolourizing syrups’ in the sugar refining process. CSR wasted nothing: when the char had finished decolourizing, it was used in making superphosphate.
At last in 1910 the tide turned against random pollution. The City of Sydney built an incinerator a few metres South of the Antias site. Its high tower tried to disperse smoke and fumes but soon Sydney had even more garbage to destroy, and Pyrmont was the obvious site: in 1936 the old facility was replaced by one designed by the famous architects, Walter Burley Griffin and Marion Mahony Griffin, who created “a stunningly modern cubist-inspired building with richly decorative detailed work based on Aztec motifs”. The National Trust hailed it as a brilliant example of Griffin’s mature work, showing how a mundane function could also be a work of art. Meanwhile, on the hill, the Char House was a fine example of innovative industrial technology.
The area’s foul reputation persisted, but the processes were modernised.
By now Pyrmont was ready for re-development: the Antias site was more than ready. The incinerator had closed in 1971: it might be renovated as a restaurant (like its brother in Willoughby) or preserved as architectural history (as in Glebe). In fact the City Council, the State Government and successive developers could not agree on plans. The structure decayed until it was beyond repair and in 1992 it was demolished.
The Char House suffered a similar fate. Archeologists saw an opportunity to redevelop the site as a café, combined with a dramatic exhibition space for “large, robust CSR artefacts” and other obsolete machinery. A stair down the escarpment would provide access to an interpretive walk. In the event, this proposal lapsed and the building was demolished.
