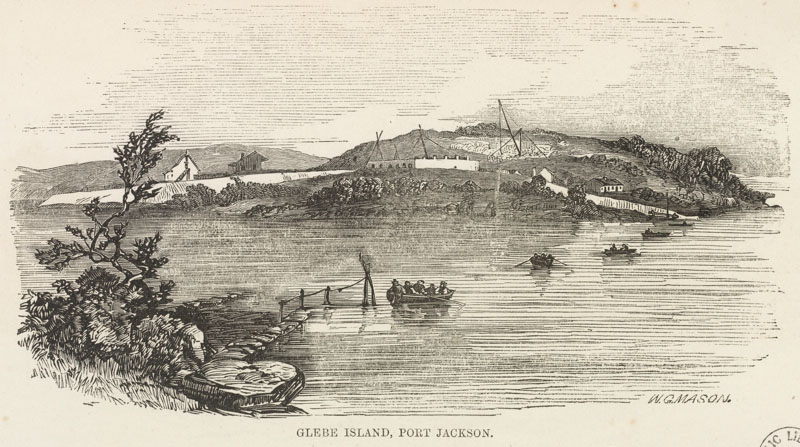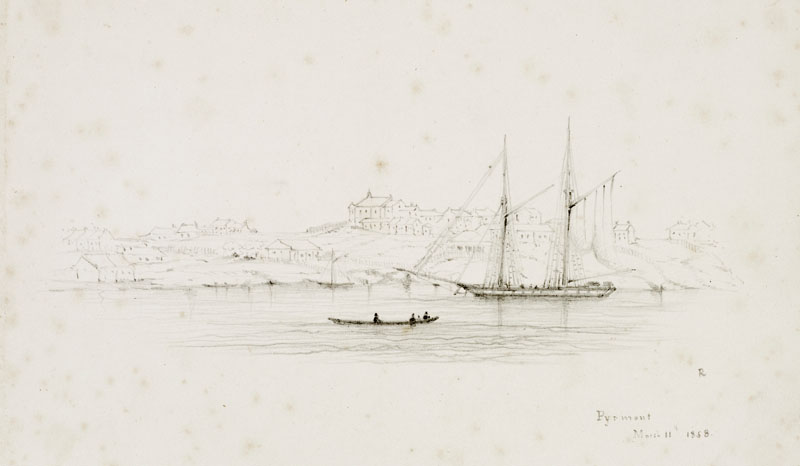Antias
Date Built: 2012
Architect: Tonkin Zulaikha Greer
4 storeys, 43 apartments Adjacent to Anzac Bridge overlooking Bank Street. Site of CSR char house.
Antias
1850
After a slow start, the Antias site endured many dramatic changes. Aboriginal people were present until the 1830s, and the peninsula was added to the City of Sydney only in 1844. The site was part of Surgeon Harris’s deer park, and his argumentative heirs did not sub-divide Ultimo until the 1860s. Nevertheless, they allowed stone to be quarried, originally as ships’ ballast.
When architects recognised the fine qualities of the peninsula’s yellow block sandstone, they demanded to use it for Sydney’s new public buildings including Sydney University Great Hall, the Australian Museum, Art Gallery, State Library, Central Railway and St Mary’s Cathedral.
To meet this demand, the Saunders family employed skilled stone masons and applied advanced technology to the extraction of immense blocks of sandstone from Paradise, Purgatory and Hellhole quarries. Quarrying Paradise created the escarpment on the eastern border of the Antias site. These blocks were dragged along Harris Street on huge drays, by teams of Clydesdale horses, to building sites in the city.
On the flattened shores of Blackwattle Bay, sawyers and iron workers could then establish mills and foundries. In 1857 the first (wooden) Glebe Island bridge was built. Its traffic included cattle driven to abattoirs on Glebe Island and carcasses coming to market. Animals were also butchered closer at hand: Bank Street was called Abattoir Road until 1905. All these essential but noxious activities were best conducted where Sydney residents could neither see nor hear nor smell them.










