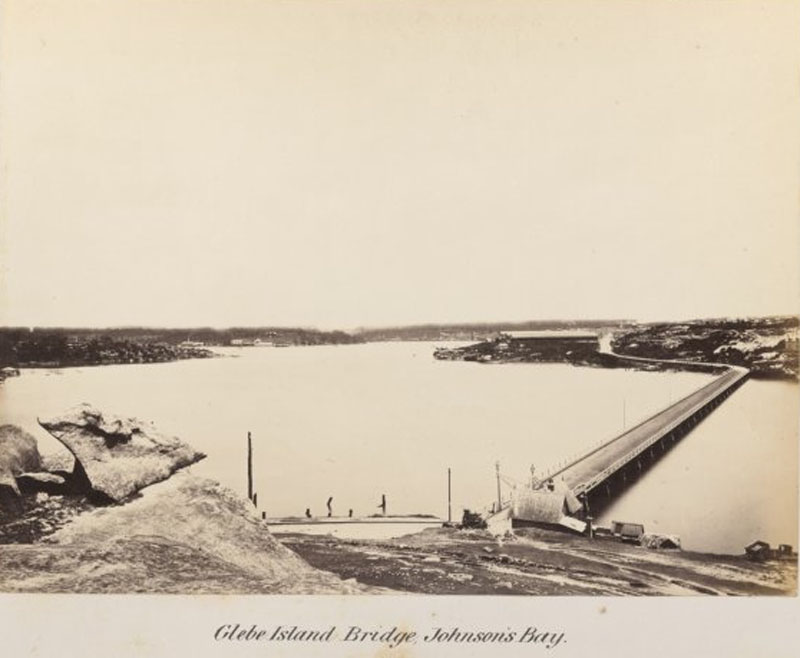evolve*
Date Built: 2008
Architect: Jahn Associates
13 storeys, 47 apartments. Waterfront tower facing Waterfront Park. Winner of the 2009 UDIA High-density Housing Award. Site of CSR caneite factory
Evolve & Waterfront Park
1880 - 1910
Pyrmont was steadily integrated into Sydney. Roads were built, and in 1856 the railway reached Darling Harbour. In 1864 a police station protected a precinct that had been incorporated into Sydney since 1844.
The City Iron Works adjoined a busy arterial road which became even busier in 1903, as modern swing bridges carried traffic from Balmain to the city via Abattoir Street (now renamed Bank Street). In cars, or on the trams from 1910, commuters tried to ignore the Iron Works, the Char House on the hill above, and the abattoirs. In 1910 a formal incinerator was built to replace the informal dumping of rubbish on old quarry sites. This hardly improved the air quality, and it was replaced by a new incinerator, designed by Walter Burley Griffin and Marion Mahoney Griffin and commissioned in 1938. This was a cubist-inspired building with richly decorative detailed work based on Aztec motifs. It certainly improved rubbish disposal, but smoke from its high tower continued the local tradition of air pollution.
The traffic that struggled along Bank Street could not use Bowman Street which snaked between buildings in an industrial complex. Once CSR built a distillery in 1900, and began producing industrial chemicals, the whole area was reorganised: ‘Distillery Hill’, stretching West from the summit, was gradually taken over by the steel vats in which molasses and chemicals were stored. The whole complex was off-limits to the public.











