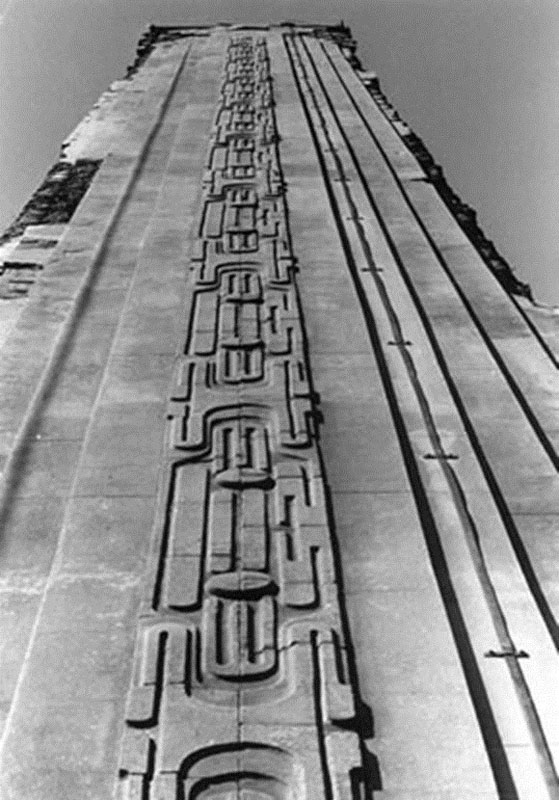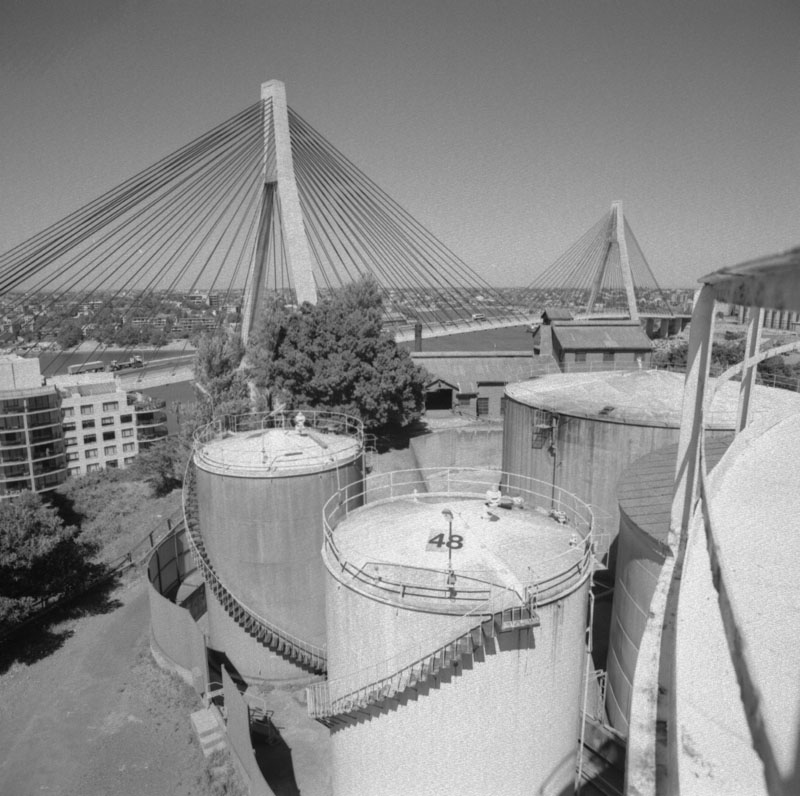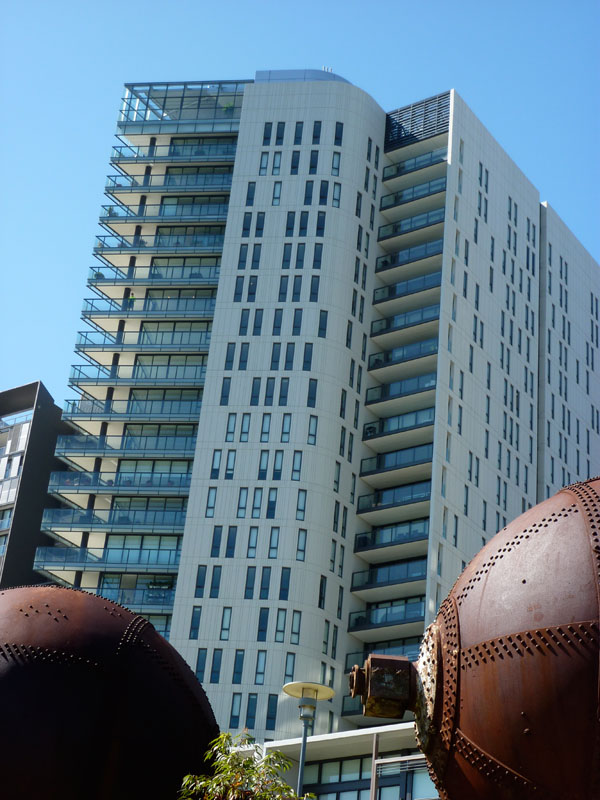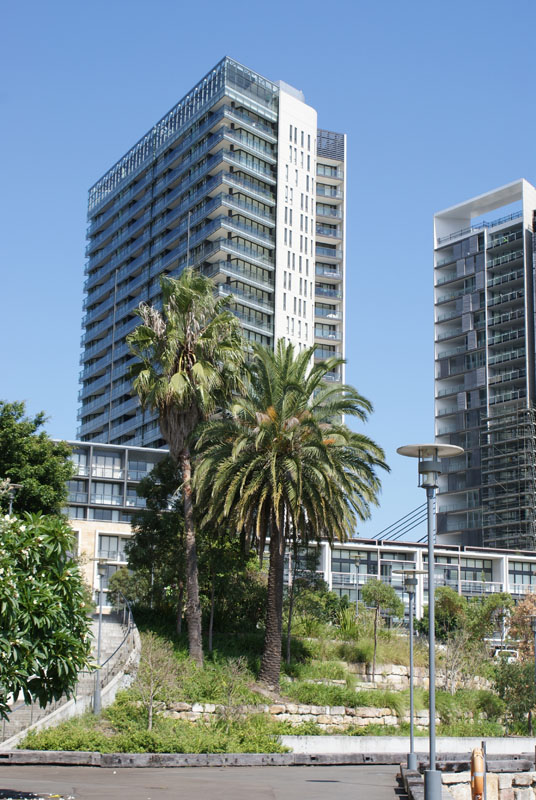Sugar Dock
Date Built: 2010
Architect: Frances-Jones Morehen Thorp (fjmt)
21 storeys, 132 apartments, four level boutique building. Overlooks Waterfront Park and The Knoll. Site of CSR storage tanks
Sugar Dock
Overview
Surgeon Harris’s Ultimo Estate included the site of the present Sugar Dock, but it had little commercial value, apart from small-scale quarrying, until CSR began buying land in the 1870s.
CSR had little use for this land until 1901, when a distillery was built to produce rum, and then industrial spirits. As the distillery expanded, storage tanks were built down the slope (which became known as Distillery Hill) for molasses and spirits.
Across Bowman Street, another industry took shape in the 1940s: CSR built a caneite factory on the foreshore. From the 1940s onwards, Distillery Hill was an enclosed industrial complex: traffic entered Bowman Street through a gate, between the caneite factory on the shore and storage tanks on the slope; and the only traffic was road tankers and staff cars.
When CSR sold the complex, Lend Lease removed the tanks and the factory, Bowman Street was widened, and planners had a clean sheet on which to design Sugar Dock and other apartment blocks.















