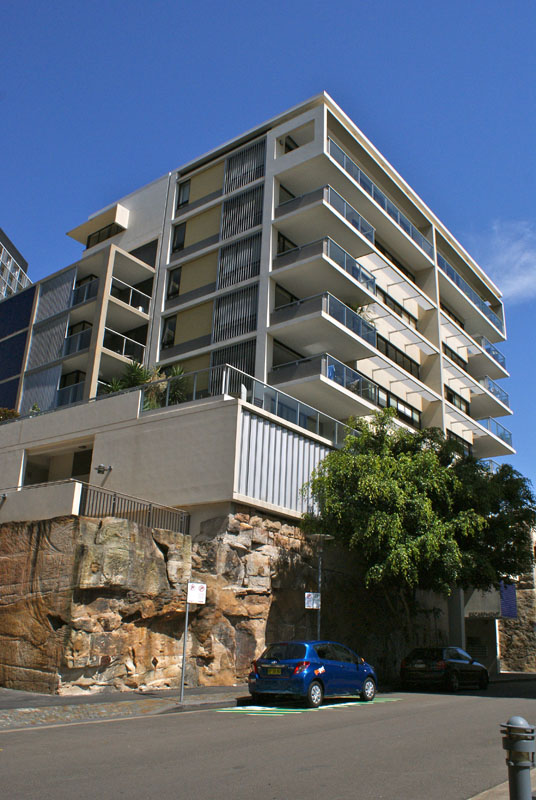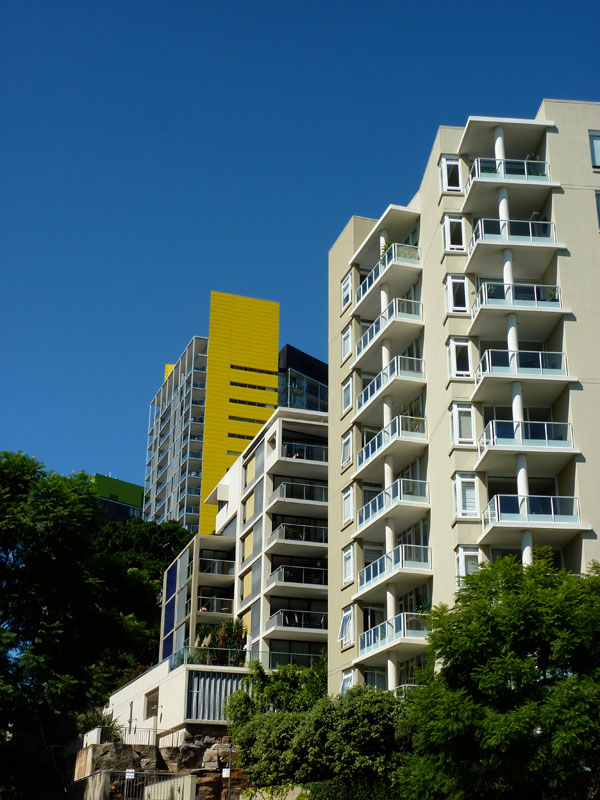Escarpment
Date Built: 2004
Architect: Tony Caro Architects
5 storeys, 20 apartments. Overlooks Refinery Square. Site of CSR central laboratory.
Escarpment
Overview
Designed by Tony Caro and completed in 2004, Escarpment occupies the site of the former CSR Central Laboratory.
Sugar farmers (in Queensland, northern New South Wales and Fiji) were paid only after their cane was crushed and refined. Their payment reflected the sucrose content of their cane, not the residual fibre (megass or bagass), so they needed sucrose to be measured precisely. It was equally important for CSR, since the costs of extraction depended on the percentage of pure sucrose. That was the function of the Central Lab: a separate Research Lab worked on all the other CSR processes and projects.
To ensure that measurements were accurate, CSR recruited laboratory staff carefully, and spared no expense in training them at Sydney University, Sydney Tech (in Ultimo) and in-house.
Many were women recruited directly from private schools, and many felt the pressure of CSR’s expectation that they should find mates among the (equally select) engineers and other professional men working in the CSR complex. The company’s paternal style, and the systematic promotion of staff picnics and concerts, fostered a sense that this was a family concern as well as an industry.















