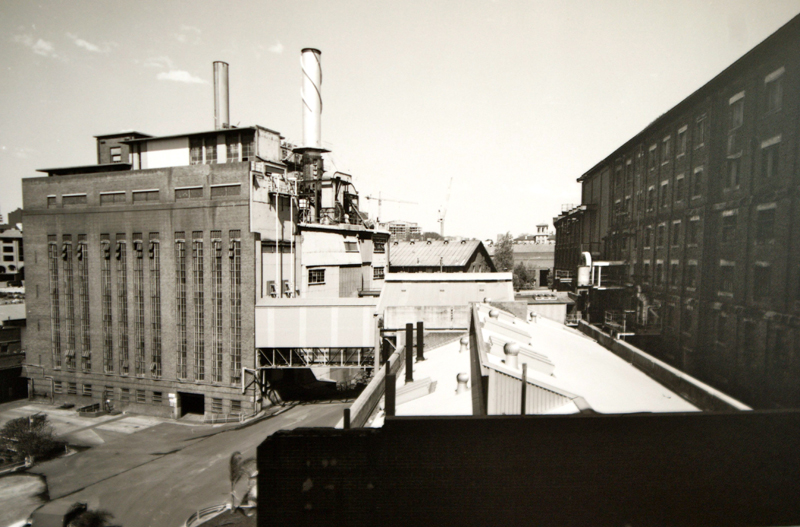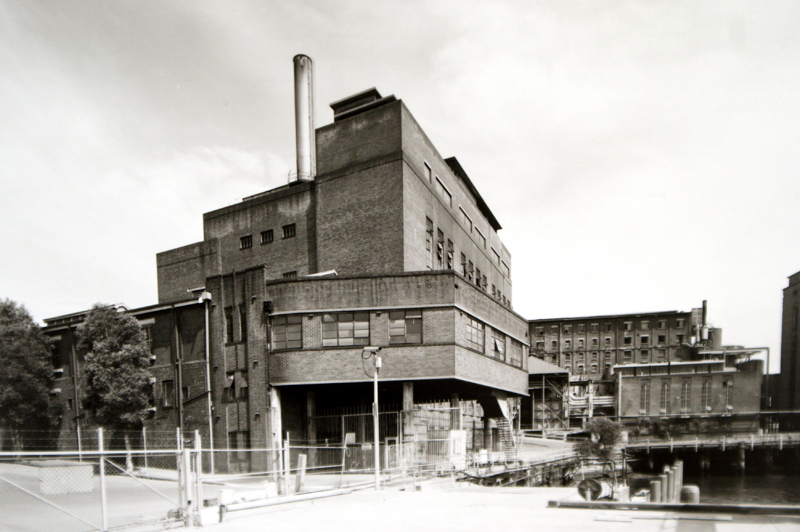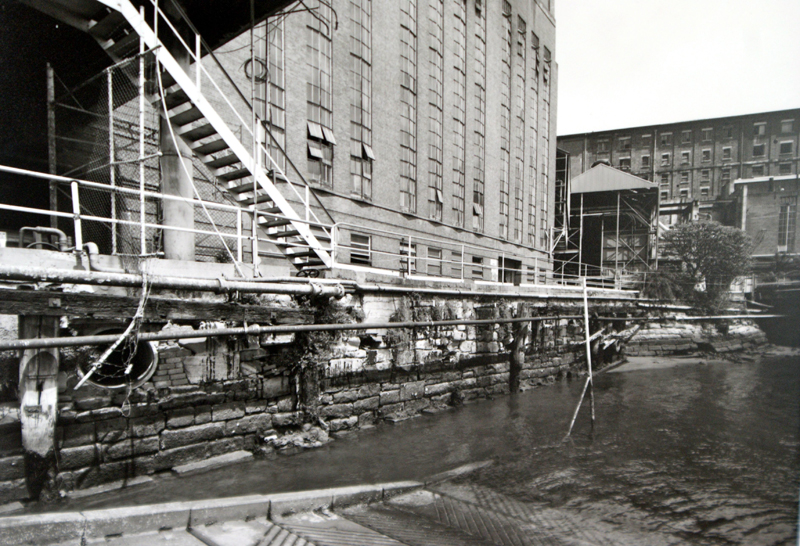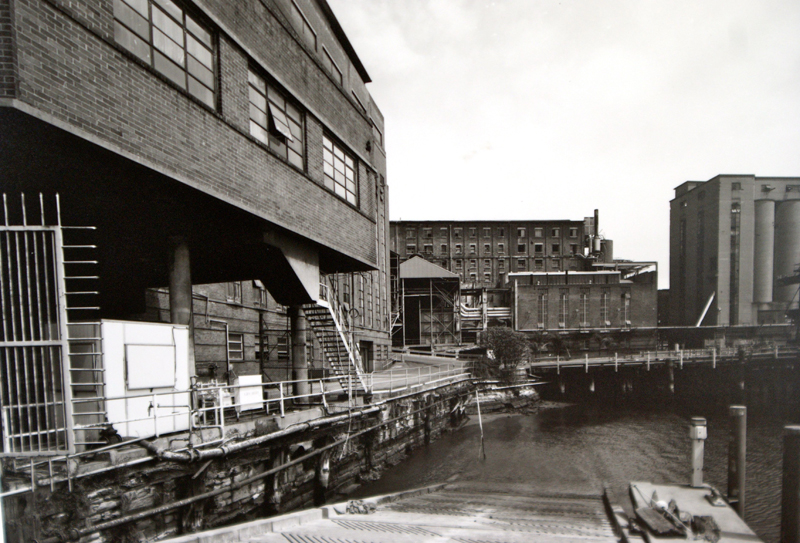Elizabeth
Date Built: 2000
Architect: Daryl Jackson Robin Dyke
10 storeys, 44 New York style apartments. Retains original red bricks and art deco facade. Overlooks Johnstons Bay and Pirrama Park. Site of CSR boiler house.
Elizabeth
1990
In 1984, as industries quit Pyrmont, the State government resolved to redevelop the area, and in 1987 decided that the peninsula needed its own plan. In the same year CSR asked Lend Lease to study the feasibility of redeveloping the whole industrial site.
Many studies ensued: the Pyrmont-Ultimo Heritage Study (1990), a Social Impact Assessment (1991), and a Regional Environmental Plan (1992). In 1993 the Pyrmont-Ultimo Urban Development Plan was approved, and so was a Master Plan for Pyrmont Bay.
Archaeological surveys are the most useful sources for Pyrmont before 1990: they are summed up in the Sydney Harbour Foreshore Authority’s Jacksons Landing Interpretation Strategy, and Jane Bennett’s extraordinary paintings. A few years later John Broadbent complemented these studies with his comprehensive ecological history of the peninsula.
Pyrmont residents were deeply divided: some welcomed development, others were forced to leave the area. In 1979 opponents formed UPROAR (Ultimo Pyrmont Residents Opposed to Arbitrary Redevelopment) and endured years of consultation (or, in their view, coercion). In August 1992 a few activists proclaimed the Republic of Pyrmont. In this brilliant protest the republicans issued visas, and publicised their critique of top-down planning, and in particular to Jacksons Landing, and the proposed casino and helipad.
Meanwhile in 1997 Lend Lease bought the CSR site, and by April 1999 Jacksons Landing was under construction.
The high pressure boiler was too distinctive to demolish, but hard to refurbish: the architect chose to demolish most of the boiler house and retain only the red brick façade and build apartments behind it. The height of the powerhouse chimneys allowed the new building to soar to the height of the chimneys.











