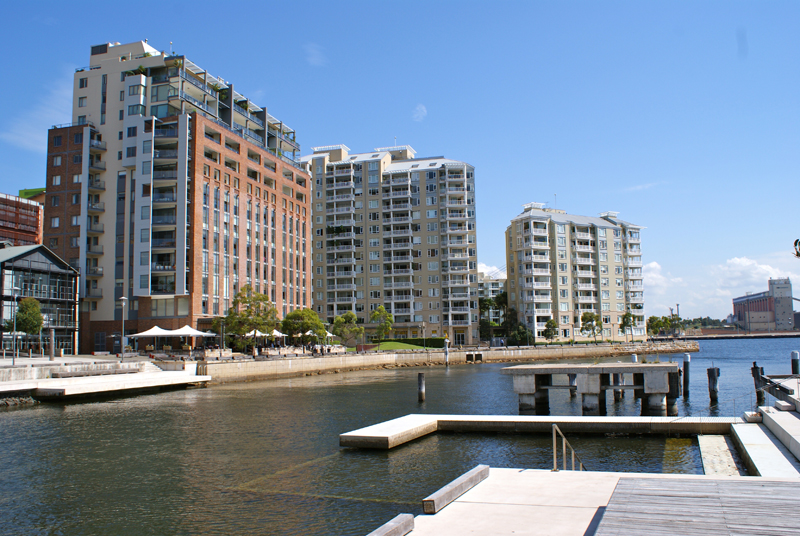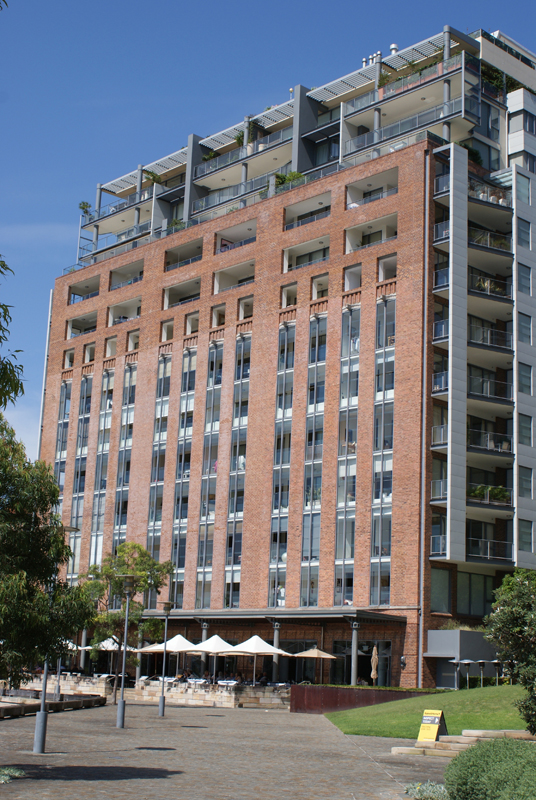Elizabeth
Date Built: 2000
Architect: Daryl Jackson Robin Dyke
10 storeys, 44 New York style apartments. Retains original red bricks and art deco facade. Overlooks Johnstons Bay and Pirrama Park. Site of CSR boiler house.
Elizabeth
Now
Designed by Robin Dyke, of the Jackson Dyke firm, and completed in 2000, the building is named for Elizabeth, wife of John Macarthur, an early holder of the Pyrmont land grant.
The architect preserved the heritage facade of the high pressure boiler house - red brick and art deco – while creating 44 New York-style apartments. The ground floor accommodates a café and a restaurant. The height of the chimneys entitled the developer to exceed the height of the original structure and build a ten-storey apartment block to the height of the chimneys.
A series of columns retrieved from the nearby Crystal House support the awning above the Elizabeth retail area. Between The Elizabeth and the Bay, hardwood seating slabs allude to the old Goodlet and Smith timber yard. Similarly, image blades and engraved texts refer to Chowne’s Boat Yard, Pyrmont Baths and the refinery workers.










